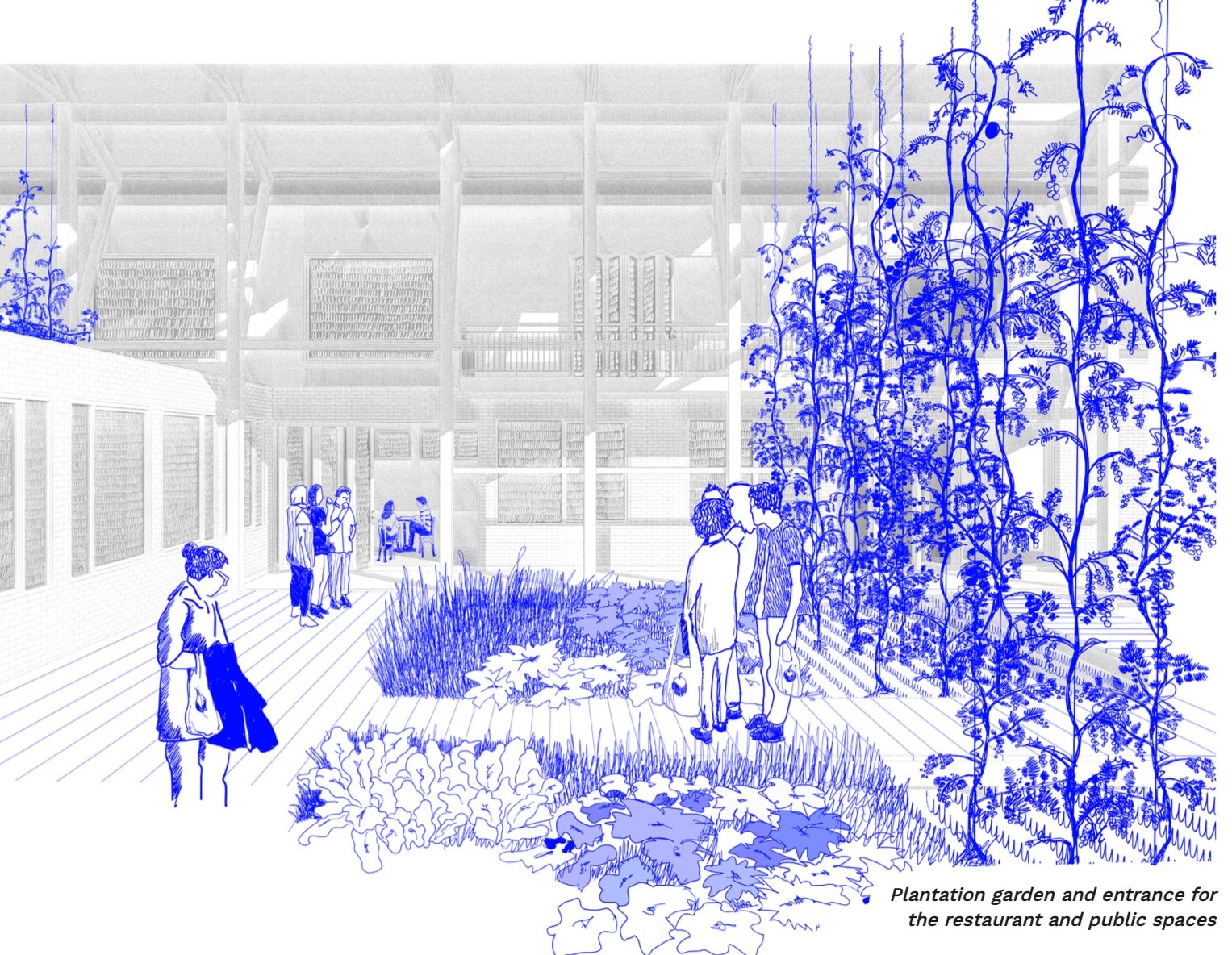
THE DIALOGUE
Anchored in the history of Tynnered since 1851, this project is inspired by the agricultural past to
constitute the common thread of the story. Dialogue means how to integrate and blend nature and
community through architecture. More than a system of values, biodiversity and humans are a system
of relationships and interconnections through a mixed program of habitat and plant cultivation.
This project allowed us to explore essential dimensions of architecture, where built space becomes a
meeting point between humans, nature and collective needs. We learned to go beyond the simple
creation of architectural objects to become interested in the idea of relationships: between
generations, between human activities and the natural and built environment. This approach made us
aware of the importance of ecosocial commitment in design, whether by highlighting intergenerational
dynamics, promoting local public services and re-introducing nature into living spaces. Through
initiatives such as the creation of shared gardens, the integration of adaptable structures and the
promotion of flexible uses, the architecture plays a key role in promoting ecological and social
resilience.
Prioritizing inclusive and affordable design, meeting the demand for multi-family housing and public
services in this neighborhood, as well as increasing social interaction and cultural engagement was
therefore the main issue. Indeed, the organization of space develops according to the idea that a
balance is formed between private, collective and public spaces, where each aspect agrees to create a
feeling of community and social interactions. The ground floor is divided into private sections of three-
room apartments, suitable for larger households, as for the second floor, this retains the typology of
the ground floor but with a view to access to common kitchens serving as a meeting point between
users of the place. In order to best preserve the soul of the building, the existing corridors were
preserved as transition spaces between accommodation and access to shared services – bicycle
storage, laundry room, coworking space and sauna – and the creation of An active ground floor for the
northern part has made it possible to preserve the formerly driving uses of the site – youth center,
library, metal/wood workshop and gym center.
Promoting the biodiversity of the place, local cultures and raising awareness of the preservation of the
surrounding biodiversity was possible thanks to the creation of a large greenhouse, an independent
production and meeting space. This feeds the shared gardens, the kitchens and the restaurant which
raises awareness of the cycle of local culture. Designed as a place for exchange and learning, this
project invites residents to participate in the life of the gardens and their maintenance in an
intergenerational manner. It promotes knowledge sharing and educational awareness of surrounding
ecosystems.




